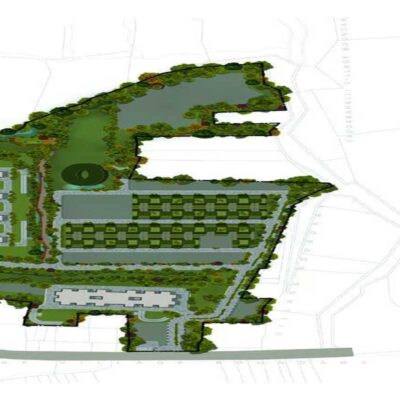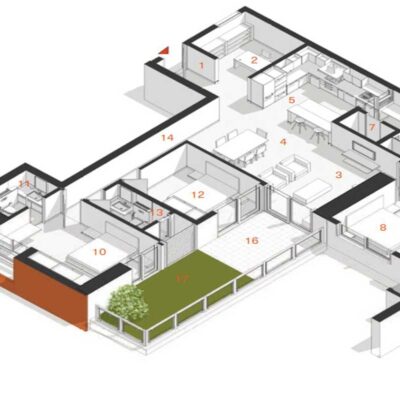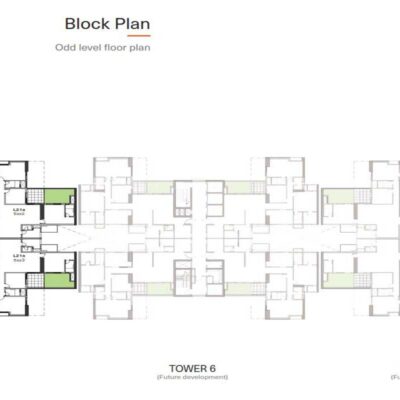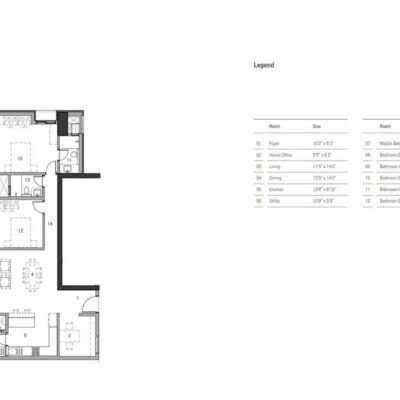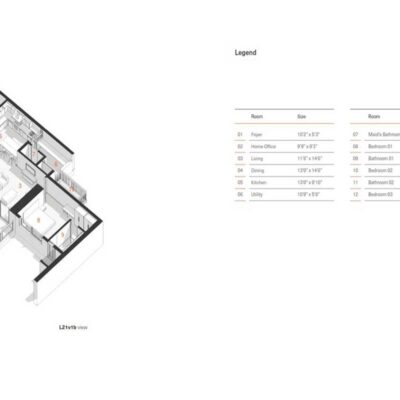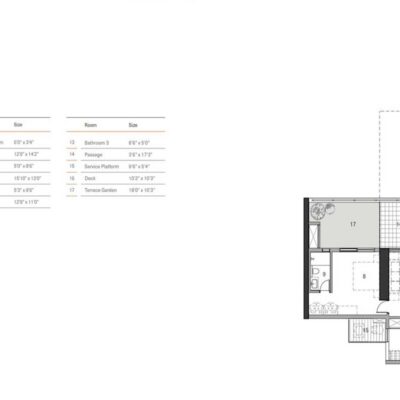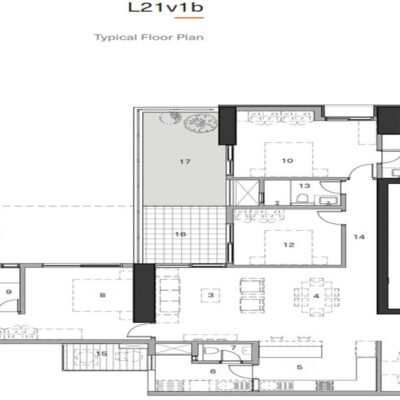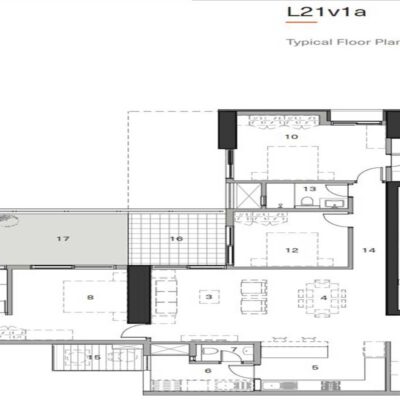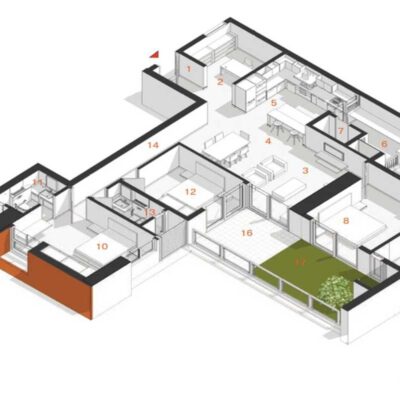Total Environment In That Quiet Earth Floor Plans
Each home of In That Quiet Earth is designed to address the needs of a high-quality contemporary lifestyle with a host of innovative features, and can be customized to suit the functional needs and aesthetic preferences of individual families. Using our proprietary eDesign platform, you can move walls, combine rooms, reconfigure layouts, and redesign almost every aspect of your home so that it is just right for you.
Total Environment In That Quiet Earth Floor Plans
In That Quiet Earth by Total Environment 4 bedroom home is designed with the living and dining space and the bedrooms opening out towards a double height garden and deck especially designed to house a full grown small tree. The 3 bedroom H20 Flats are designed around the concept of a traditional Indian courtyard with the kitchen, living, dining and master bedroom all opening out onto a double height garden. The garden is especially designed to hold a full grown small tree, bringing nature into the heart of the home.
